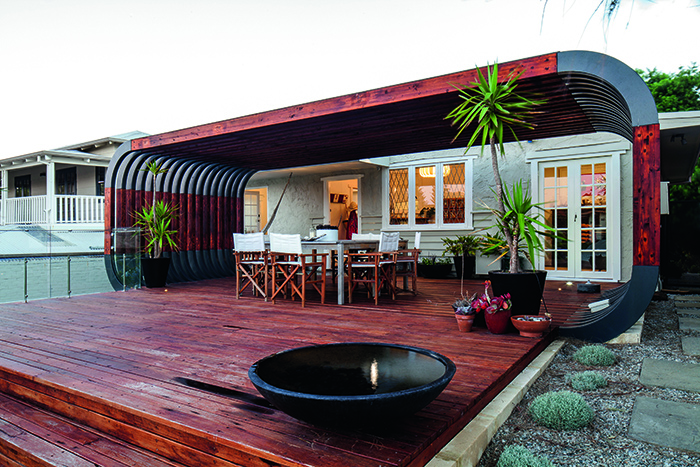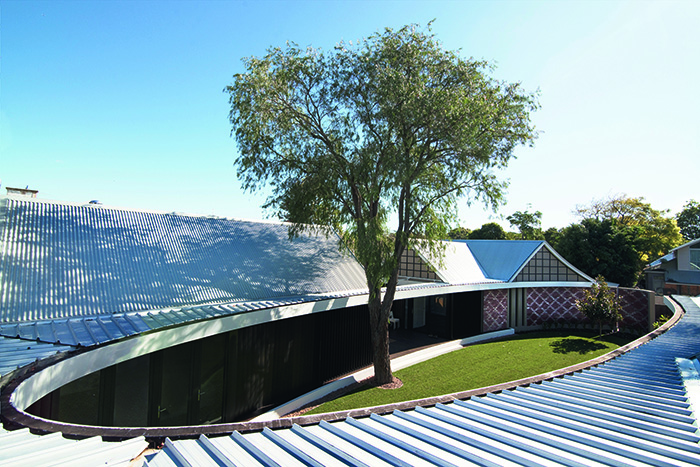Each year, the Australian Institute of Architects Awards calls for entrants to submit the greatest in residential builds, and each year WA most certainly delivers. We sample this year’s rich array of show-stopping homes by our finest homegrown architects and designers.
THE COAST OF LIVING
Nestled among the old asbestos beach shacks that line the coast in Augusta, this U-shaped abode boasts a unique design concept and build. Exploring the advantages of marine construction techniques, the home was prefabricated in a boat factory in Bibra Lake, before it was transported to its coastal location. Styrofoam panels were used for the walls, floors and roofs, while sealed weatherboards and frameless glazing protect the interior from harsh winds. The large family room with built-in seating, and the bedroom opposite, both have unobstructed views of the Southern Ocean, thanks to large glass windows and box-like construction. In between is a deck protected from prevailing ocean winds.
This home was in the running for a 2015 Australian Institute of Architects Award. Andrew T Boyne Architect 0423 601 604, andrewtboyne.com; architecture.com.au.

Photography Dion Photography.
TAKE IT TO THE BANK
This abode's residents can enjoy sweeping views of the Swan River from the privacy of their very own home, thanks to a second-floor infinity pool and commercial-sized windows to the top floor's living quarters. The pool appears like a floating section of the river, which can be seen directly across the street. Clear glass fencing allows the water to blend with the glistening river below, while a cordoned-off alfresco area lets everyone, including non-swimmers, take in the surroundings. The northern orientation of the home presents a direct outlook over the river and cityscape beyond, enhanced by large commercial windows with double-glazing and automated window awnings (for when the sun is too harsh). The cantilevered living spaces illuminate in the evening, glowing from the streetscape like a sculpture along the riverbank, while the bedroom suites are set on split levels to provide greater privacy while maintaining spectacular views.
This home was in the running for a 2015 Australian Institute of Architects Award. Hillam Architects (08) 6380 1877, hillam.com.au; architecture.com.au.

Photography Angelita Bonetti.
EXCEL-ENT!
The box-like facade of this triple-storey home might be a far cry from the Microsoft Excel sketch its owner drew up pre-conception, but Klopper & Davis Architects were still able to maintain the original concept of stacked cells throughout the design and build. The result is three levels of overlapping and intersecting rectangular structures that provide cover and shade to the levels below. A lightweight-floating box is situated on top of the home, broken by a timber-clad central section, then a massive masonry pad on the ground. The top level hangs over the central floor, providing cover to the northern windows and allowing residents to take advantage of views to the west.
This home was in the running for a 2015 Australian Institute of Architects Award. Klopper & Davis Architects (08) 9381 4731, kada.com.au; architecture.com.au.

Photography Douglas Mark Black.
PICTURE THIS
Frames shouldn't be reserved for paintings on walls – they can also be used to capture incredible landscapes, views and features, as shown in this home's main living areas. Mark Aronson Architecture created a large, rustic structure that frames the living-room window like a giant picture, presenting a clear view of the newly built swimming pool outside. The window frame, made of fibre-cement sheeting and oxidised metal paint, also doubles as a neat seating area, connecting the pool with the garden and alfresco. The upper level frames the ocean to the west, maintaining the home's relationship with the outdoors.
This home was in the running for a 2015 Australian Institute of Architects Award. Mark Aronson Architecture (08) 6262 8169, maarchitecture.com.au;
architecture.com.au.

Photography Phuoc Hua.
KEEP YOU IN THE LOOP
Extensions don't have to change the original design of a building, rather they can be used to complement and enhance it. Here, an oblong wooden structure sits unattached to the front of the home, so as not to compete with the original beach-shack facade. The four-sided enclosure allows daylight into the existing windows of the home, and provides a welcoming entrance for guests, with just enough privacy for the family. Glulam timber slates were used to build the structure, which has open gaps to promote natural ventilation and daylight into the below-deck space. The design doubles as a large feature, like a piece of over-scaled furniture, and hangs slightly over the driveway. The rectangular structure was part of an overall renovation added to enhance current spaces and give them a new lease on life. The renovation also includes a conversion of an old garden shed into a theatre/entertaining space, a new outdoor fire, a man cave and much more.
This home was in the running for a 2015 Australian Institute of Architects Award.
DnA Architects (08) 6500 0240, dna-architects.com.au; architecture.com.au.

Photography Bo Wong.
BRICK WORKS
Referencing the industrial architecture of South Fremantle, this home is predominately made up of recycled brick, timber and zincalume cladding. Red brick walls act as the base of the building, an ode to the terraced houses found in the home's local area. Juxtaposing the rustic bricks is a timber ceiling, while the upper portion of the home is clad in zincalume, similar to the deep roofs of nearby warehouse buildings. Unlike many dark, stuffy old terrace houses, this design uses high ceilings and glass windows and doors to maximise natural light and ventilation, while the two central courtyards of the home add a hint of greenery to the industrial-meets-contemporary design.
This home was in the running for a 2015 Australian Institute of Architects Award. Yun Nie Chong & Patrick Kosky 0410 991 393; architecture.com.au.

Photography Robert Frith.
HANG FIRE
Fireplaces are no longer used just to heat a room; they can also be a design element that changes the look of a space. Here, an orb-like fire hangs from the ceiling, almost as an unusual sculpture or feature piece. It stands out in front of a black-bricked wall and neutral-coloured floorboards, creating a contemporary approach to indoor heating, and complementing the overall living-room design and layout. Attention is drawn to the fireplace, which is positioned in the corner of the room, with the help of a thick, grey curtain, which blocks out the outdoor living areas and create an intimate setting. Further emphasising the communal heating spot is a black, sliding wooden panel, which hides the television. Stained jarrah panels that line part of the ceiling and alfresco add extra warmth to the space and help battle reflection from the floor-to-ceiling windows.
This home was in the running for a 2015 Australian Institute of Architects Award. Hartree + Associates Architects (08) 9481 7119, hartree.com.au; architecture.com.au.

Photography Silvertone Photography.
LIGHTNESS OF TOUCH
The Clarendon House is a coastal beach shack with a modern twist, featuring a clean and crisp colour palette made up of white finishes, stone feature walls, light timber flooring and wooden joinery. The natural material palette, reminiscent of beach environments, was chosen to weather, fade, blend and soften over time. It was also important the home captured breezes from the ocean – this was achieved by including large sliding doors that can be opened and integrated into the walls of the home.
This home was in the running for a 2015 Australian Institute of Architects Award. Philippa Mowbray Architects (08) 9385 2311; architecture.com.au.

Photography Edward Birch.
SWEEPING STATEMENT
This series of pavilions is linked by an oval-shaped courtyard that is entirely open to the elements, forming a large, courtyard-based home. From above, the pavilions are joined together under a single roof, which is shaped around the open, mini oval. A reinvented verandah circles the space, protecting the rooms from bad weather, while giving direct access to the outdoors for the family. The modern design has done well to preserve the Federation-style look of the old suburb with a criss-cross, recycled brick facade and pitched roof form, traditional timber trusses and small-paned windows.
This home was in the running for a 2015 Australian Institute of Architects Award. Luigi Rosselli Architects (02) 9281 1498, luigirosselli.com; architecture.com.au.

Photography Jack Lovel.
SPLIT THE DIFFERENCE
As land sizes continue to shrink, so does space for gardens in the home. Instead of creating another 'all house and no garden' design, architects wrightfeldhusen devised an H-shaped home with two courtyards, ensuring that the outside garden maintains a connection with the home and its residents. The main living area, a 4m-high area with large clerestory windows that open to enable cross ventilation, divides the north-facing external terrace and garden from the south-facing pool area. Large sliding glass doors open the room up, resulting in a large pavilion between the two external living areas. The concrete roof cantilevers over the street-facing alfresco to form a covered external entry, which leads to the three separate areas of the home – the main living area, parents' wing, and children's wing.
This home was in the running for a 2015 Australian Institute of Architects Award. wrightfeldhusen (08) 9384 6611, wrightfeldhusen.com; architecture.com.au.

Photography Ian Weir and Andrew Halsall.
SAFE AS HOUSES
Western Australians are becoming increasingly proactive about combating and protecting their properties from the imminent risk of bushfires. A professional firefighter has taken bushfire safety to the next level with his home, found in the middle of a karri forest in Denmark. The home boasts a design that is bushfire-resilient, the construction achieving the second highest Bushfire Attack Level under Australian Bushfires Standard. The build features rock-anchored, heavy masonry walls that protect the internal areas from fire, and a steel cantilevered frame that minimises the chances of a fire spreading. The architects also developed a cost-effective, BAL-40 bushfire-rated shutter system, used to moderate breeze, glare and insects. The sliding stainless steel mesh shutters protect the most fire-exposed side of the house, screening the large sliding glass doors that open up to the verandah.
This home was in the running for a 2015 Australian Institute of Architects Award. Ian Weir Architect 0411 155 151, ianweirarchitect.com; Kylie Feher Architect 0400 262 843, brixtonsix.com; architecture.com.au.