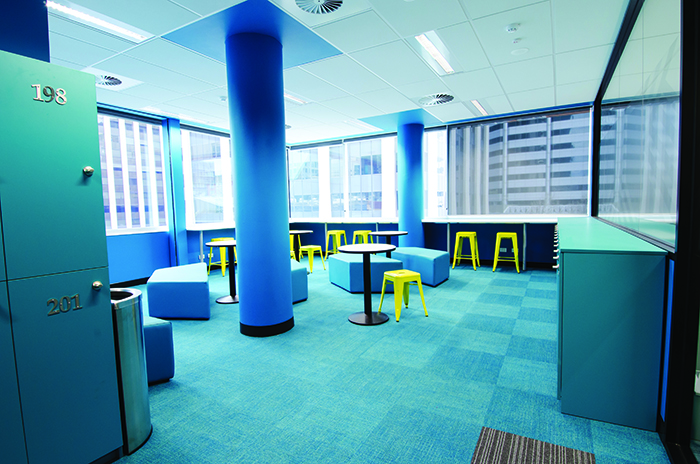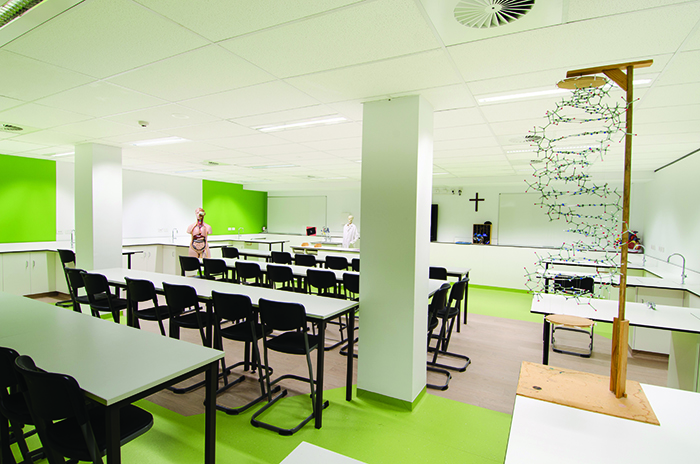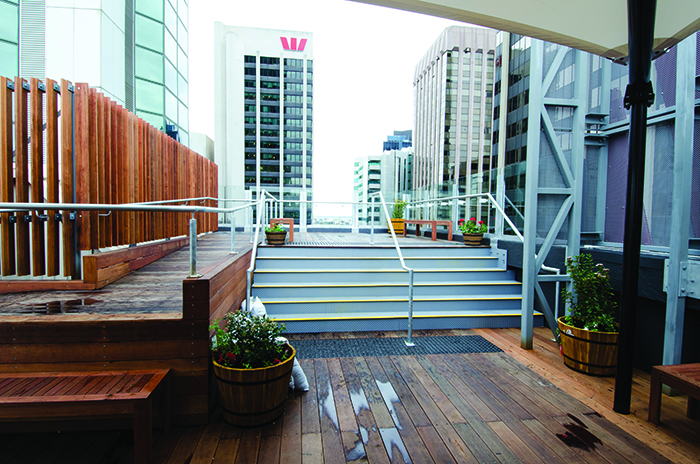Perth’s first vertical school delivers an authentic, future-focused educational experience through the use of bold colours, innovative design and contemporary finishes.
St George's Anglican Grammar School is an exciting new secondary school based in the heart of the Perth CBD, and is a proud member of the Anglican Schools Commission system of schooling in Western Australia.
Buckingham Redevelopment Co. was delighted to take on the task of transforming the vacant commercial office building into a spectacular secondary school campus.
Established for more than 30 years, the successful building company had the skills and expertise to fitout the entire commercial building space, following the completion of the base build works.

The former open-plan office building now includes a state-of-the-art music and drama space in the basement, a modern reception, lift lobby and carpark on the ground floor, school administration offices, and student general learning areas on the first level.
Additional learning areas and student break out zones are on levels two and three.
A library, cafeteria and canteen were then incorporated on level four, along with a well-appointed recreational area on the rooftop deck to include shade sails, a basketball court, timber flooring, feature timber screens, netting and various other leisure facilities.

St George's enrolls both local and international students, providing an ideal environment for students to develop the skills and cross-cultural understandings, which form the basis of a global perspective.
Despite an extremely tight timeframe to deliver a fully functional school, Buckingham Redevelopment Co. went above and beyond to complete the project on time to coincide with the beginning of term for staff and students.

PROJECT PROFILE
St George's Anglican Grammar School
BUILDER | Buckingham Redevelopment Co.
ARCHITECT | DWA Architects, Cusp Design Studio
BRIEF | Fit out an existing multi-storey CBD commercial office building to suit a new school layout, including a reception ground floor, administration first floor, general learning areas, library and canteen/cafeteria, specialist classrooms and rooftop deck.
LOCATION | 50 William Street, Perth