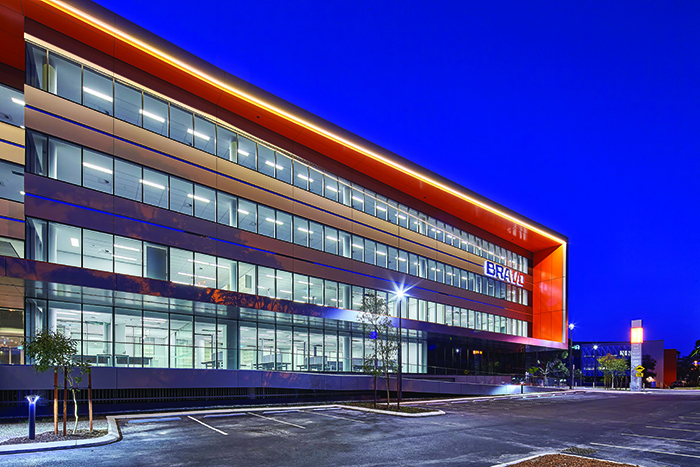Located in a prominent position at the gateway to Perth’s domestic airport, this five-storey commercial office development is in perfect sync with its surrounds.
With its striking orange highlights and sleek facade, Bravo sets a new benchmark for office space within the Airport West Office Park precinct.
Complementing the existing Alpha office building located on the adjacent site, the new building had to achieve a 4.5 Star Green Star rating and 5 Star NABERS rating.
To fulfil this brief, Cameron Chisholm Nicol implemented a range of ESD initiatives, including energy-efficient plant, electrical appliances and lighting, alongside water-efficient appliances.
Passive design – including orientation and shading of fenestration – reduces solar heat gain, and thermal insulation and detailing avoids energy loss through the building facades.

A number of master-planning and urban context issues were also addressed as part of the design process, so the building can adapt to the surrounding land uses as Perth Airport evolves.
Taking this into consideration, Cameron Chisholm Nicol designed a flow-through core layout, which allows the building to be entered from the north and south. The main entry level on the upper ground floor has provision for a food and beverage outlet and gymnasium over two levels, with the remainder of the building offering commercial office space to accommodate a range of tenancy sizes. An open stair is strategically located within the core to reduce the use of lifts for travel between floors.

Generous end-of-trip facilities are also provided in the undercroft, to encourage employees to cycle to work.
The impressive wrapped form of the building is inspired by aerodynamics, an appropriate aesthetic response to Bravo's context within a busy, modern airport.
PROJECT PROFILE
Bravo
ARCHITECT | Cameron Chisholm Nicol
BUILDER | PS Structures
BRIEF | To design an innovative, energy-efficient office building which complemented the existing buildings in the Airport West Office Park, while establishing an identity of its own.
CLIENT | Perth Airport Pty Ltd
LOCATION | Corner of Brearley Avenue and George Wiencke Drive, Belmont (Perth Airport)