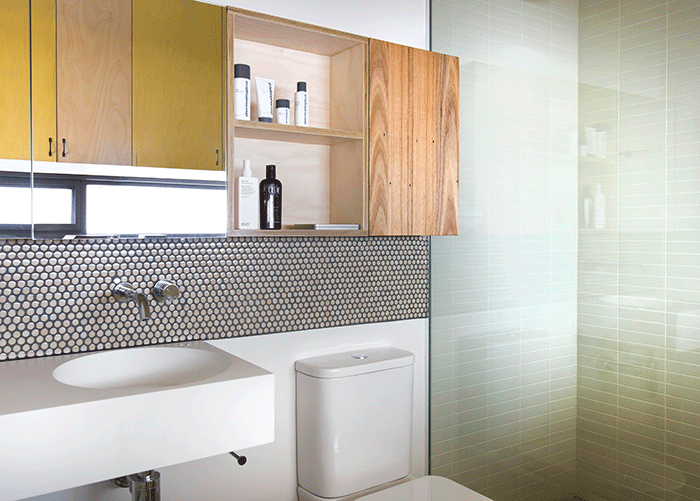Geometric shapes, natural wood grain, a sunny colour palette and a large helping of eco-conscious design culminate in this Melbourne bathing beauty.
Compact in size and honest in materiality, 'Stonewood' in Melbourne's Northcote is a home with a big heart and tiny carbon footprint. The family abode offers an aspirational solution to a design executed on a modest budget.
"Stonewood is efficient: its elegant plan offers flexibility for a humble family," says project architect Fairley Batch of Breathe Architecture, who was on the project team with Eugenia Tan and Jeremy McLeod. "Stonewood reveals a different story in each configuration, appearing effortlessly spacious within a modest footprint."
The 8.5-star rated home employs elegant planning and passive methods of thermal comfort in both of its bathrooms, one downstairs and an upstairs ensuite.
The contemporary bathrooms are brimful of interest. Downstairs, a floating vanity provides a sense of space, while a circular mirror replicates the pattern set by the penny-round tile splashback from Academy Tiles. A wall-mounted Sussex Pol bath/shower mixer faucet in chrome, over an Omvivo Neo 1000 Wall Basin and alongside an Ideal Standard Tonic BTW close coupled toilet suite – all from Reece – create simple forms in the fixtures and fittings. The cabinets are plywood with lemon-yellow paint finish, which creates a sense of lightness and fun and sets off the beauty of the natural wood grain.

Throughout the home, natural wood grain is celebrated for its unrestrained beauty, and the theme continues into the bathrooms: the organic lines and warmth of the wood soften the sharp, structured look of the geometric shapes of the tiles in both wetrooms.
In the ensuite, the chevron yellow and grey Tex Mutina tiles are from Academy Tiles (the scattered effect of the floor tiles is also replicated on the kitchen splashback to dramatic effect). As downstairs, the room has an Ideal Standard Tonic BTW toilet suite and Sussex Pol mixer, while the wall basin is also from Omvivo, a Neo 700.
LED lighting, low-maintenance, long-life materials, and water-efficient tap- and sanitaryware were used in both bathrooms. "Stonewood embraced sustainability at the conceptual level," Fairley says. "The fundamental idea behind it was one of a small, efficient house that could be dynamic and adaptable."
It culminates in this duo of modern and classic bathrooms that subverts the cool approach of many modern spaces. "It's a home with an efficient plan, modest footprint of 200sqm, and modest budget," says Fairley. "A home that brought architectural delight to its occupants and the community with little embodied energy and that would continue to operate with a greatly reduced energy profile."