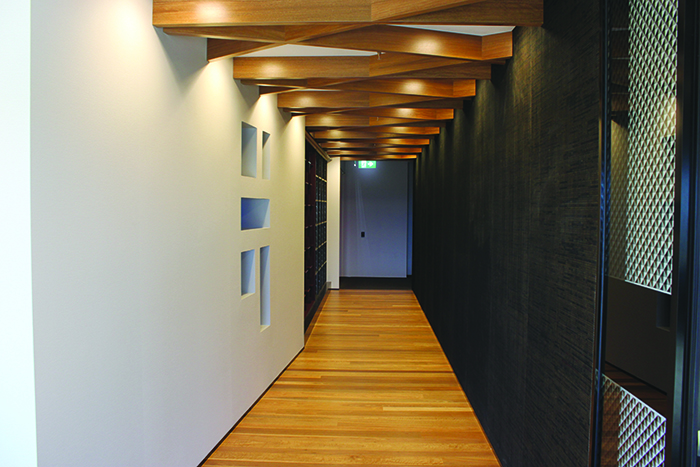Sophisticated and functional with a contemporary edge, King & Wood Malleson’s new office space is representative of the law firm’s rapidly advancing global presence.
After many years occupying levels nine and 10 in Central Park, King & Wood Malleson secured a three-floor lease in the prestigious QV1 west-end tower.
CDI Group was engaged to partner with CBRE, Geyer Design and ATA Engineering to deliver a high-standard fit-out redefining the legal firm's workspace.
The final design was a move away from traditional offices, for all legal staff to adopt an open-plan environment with bespoke meeting areas for confidential communication. The new office spans three floors across levels 28, 29 and 30, and includes smart client reception areas, meeting rooms all furnished with high-end audio-visual capability, and a commercial kitchen equipped for partner and client receptions. Staff facilities incorporate state-of–the-art workstations,
a variety of meeting points, a business services centre, and well-equipped staff zones.

The King & Wood Malleson project is just one example of CDI Group's excellent partnerships with blue chip clients such as Wesfarmers, St George Bank, Brookfield, Knight Frank, Charter Hall, eni, KPMG, KWM, Clough, Newmont Mining, Atlas Iron, and Monadelphous.
Due to the great relationships it develops, many clients continue to engage the CDI Group in a 'partnering process' to achieve the best outcomes for each project.

PROJECT PROFILE
King & Wood Malleson
BUILDER | CDI Group
ARCHITECT | Geyer
BRIEF | To create a modern, open-plan office fit-out that met the budget and client's desire for detailed and accurate programming, with a quality finish.
BUILD TIME | 14 weeks
LOCATION | Levels 28, 29 & 30, QV1 Building
Commercial Designs
Offices