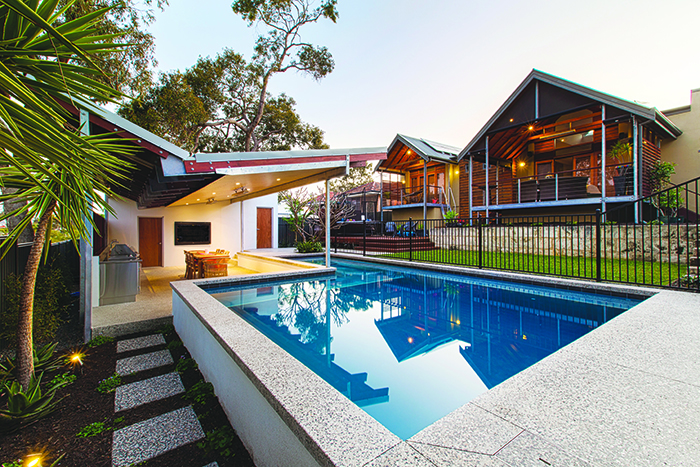Many Australian families are embracing the indoor-outdoor lifestyle, and Phase3 is just the one to create a stunning outdoor space that can be enjoyed all year round.
When you choose a landscape company to design and construct a new outdoor area, or to reinvent an existing space, it makes things easy when the company is able to offer it all.
Phase3 is a complete-package landscaping company. It provides a comprehensive service in all facets of landscaping, including landscape architectural design, concrete pool construction and in-house custom steel and timber fabrication.

Its experience also extends to bulk earthworks, walling, paving, carpentry, water features, lakes and ponds, lighting, irrigation, and project management.
Phase3 was founded in July 2007 by co-directors Matt Huxtable and Ryan Healy, both of whom are qualified landscape architects and also co-directors of multi award-winning practice Newforms Landscape Architecture. The directors, along with senior estimator Andrew Rydings, have more than 40 years of combined experience in landscape construction. Their intimate knowledge and passion for the design and creation of well-built spaces provides an effective solution to clients' individual needs, time restraints and budget.

With this in mind, it is no surprise Phase3 has been the recipient of multiple awards in the Landscape Industries Association of Western Australia Awards.

MELVILLE
Entertaining guests is a breeze for the owners of this steeply sloped dwelling in Melville.
Designed by Matthew Gee of Phase3 Landscape Construction, the garden is a focal point to the elevated home above.

The existing backyard consisted of grassed terraces constructed using limestone retaining walls, and as a result the backyard had been divided into two unusable areas.
Phase3 was appointed to address the terracing and create a functional multi-use space to include a pool and a cabana with an adjoining storeroom and bathroom. The resulting design needed to accommodate young children, space for entertaining and a dog, while maintaining a high architectural aesthetic. A key challenge was to include all the elements into the relatively steep site, which has a large height differential from the house to the alfresco. Rather than see this difference as a hindrance, the design addressed it by incorporating split levels between the turf, pool and alfresco areas. Existing raised limestone planters to the north boundary and decked areas were maintained and incorporated into the final design.

The L-shaped pool and cabana are the showstoppers of the design, creating a resort-style ambience and sense of seclusion.
Materials used include recycled jarrah, galvanised steel, natural plywood and zincalume, which provide an earthy, honest and quintessential 'Australian' aesthetic. The cabana is made for entertaining and includes a large kitchenette with stainless steel appliances and surfaces, ceiling-mounted heating and a TV on the wall at the southern end of the structure. Honed concrete was selected as the primary surface material and is used as the paving surface as well as forming the capping for the pool edge.

The raised pool edges also act as ledges for seating and standing.
A frangipani and other existing vegetation were incorporated into the design to provide immediate impact.
Contact
Phase3 Landscape Construction Pty Ltd
Unit 4, 11 Milson Place, O'Connor
Phone (08) 9337 6985
Email contact@phasethree.net.au
Web www.phasethree.net.au